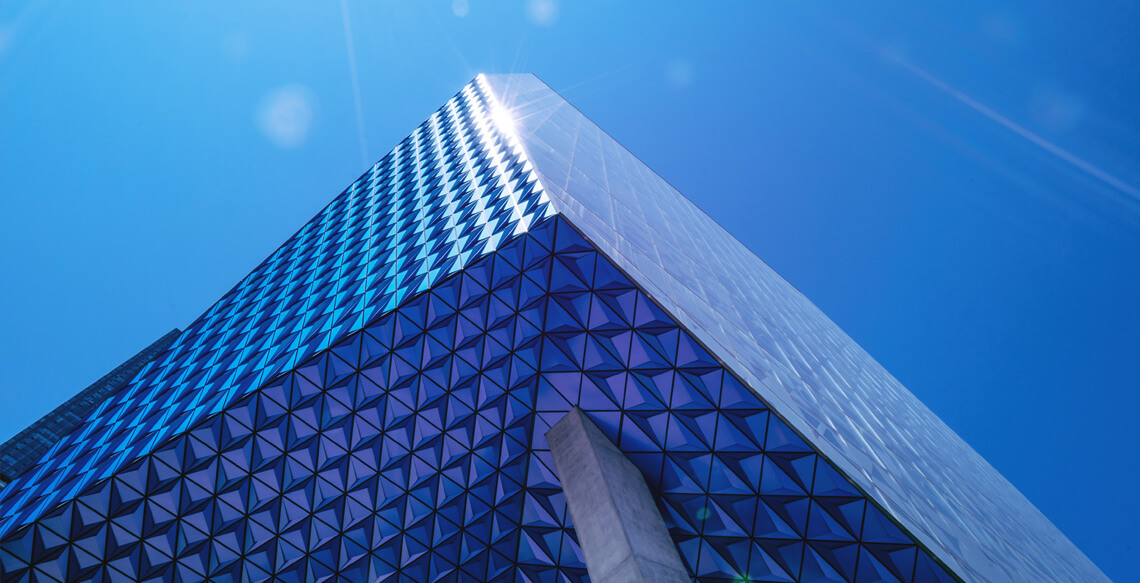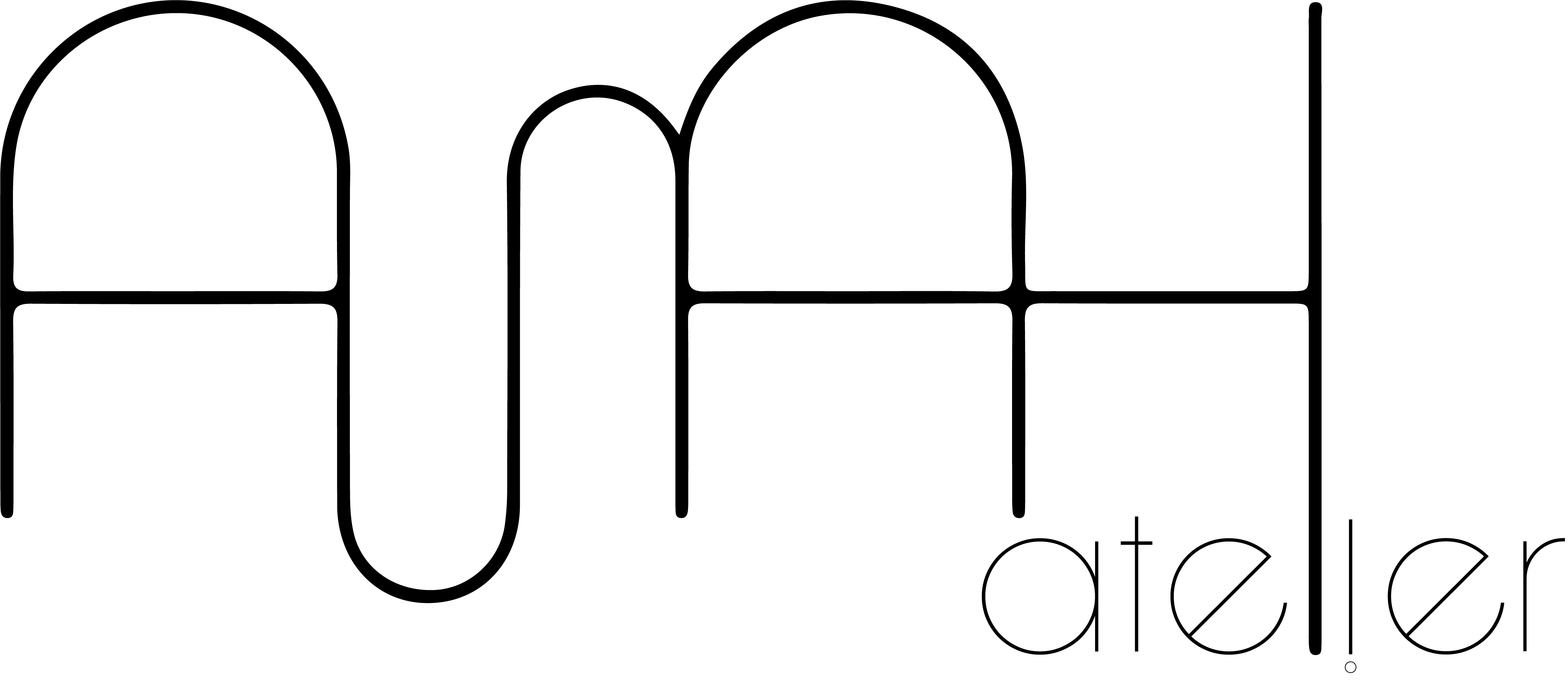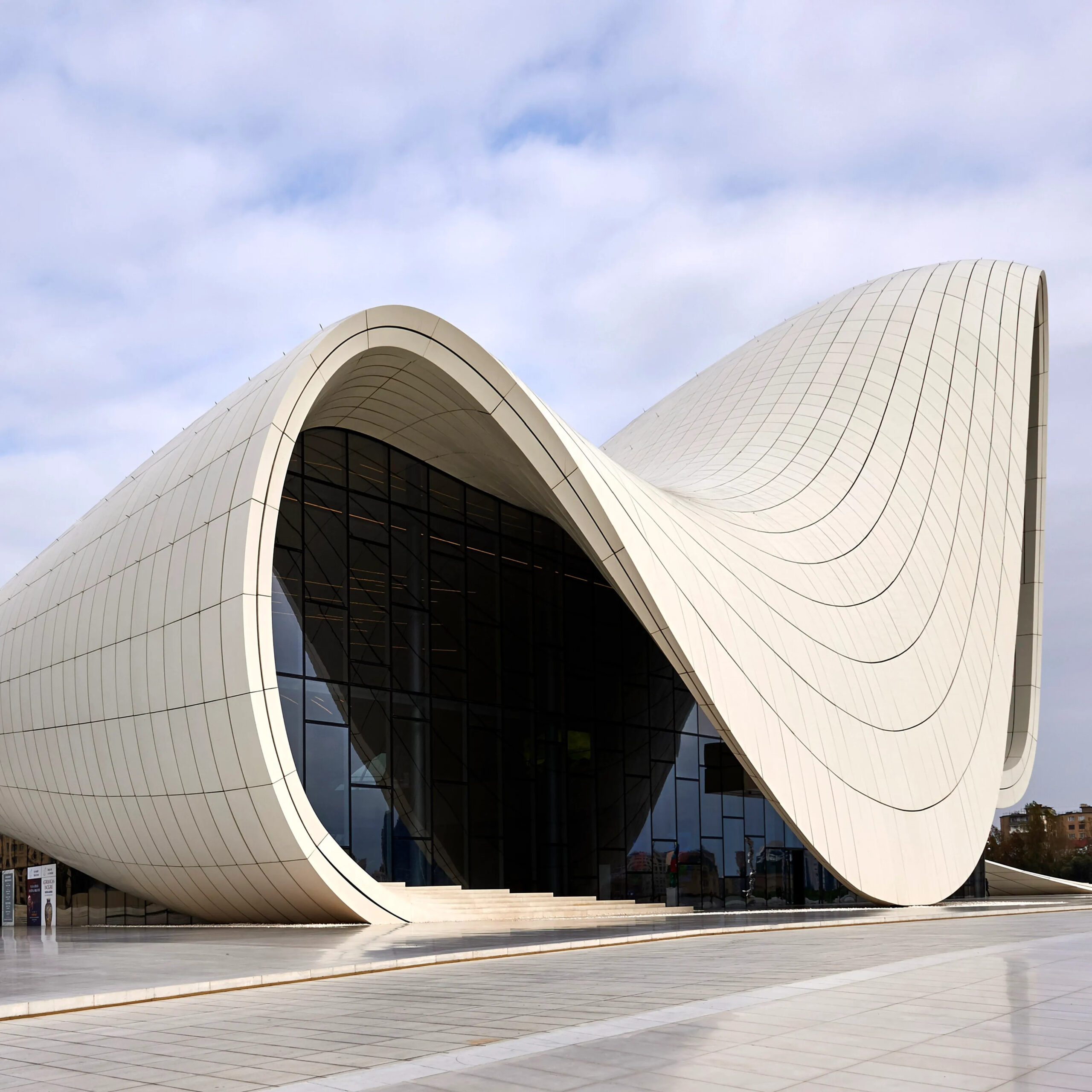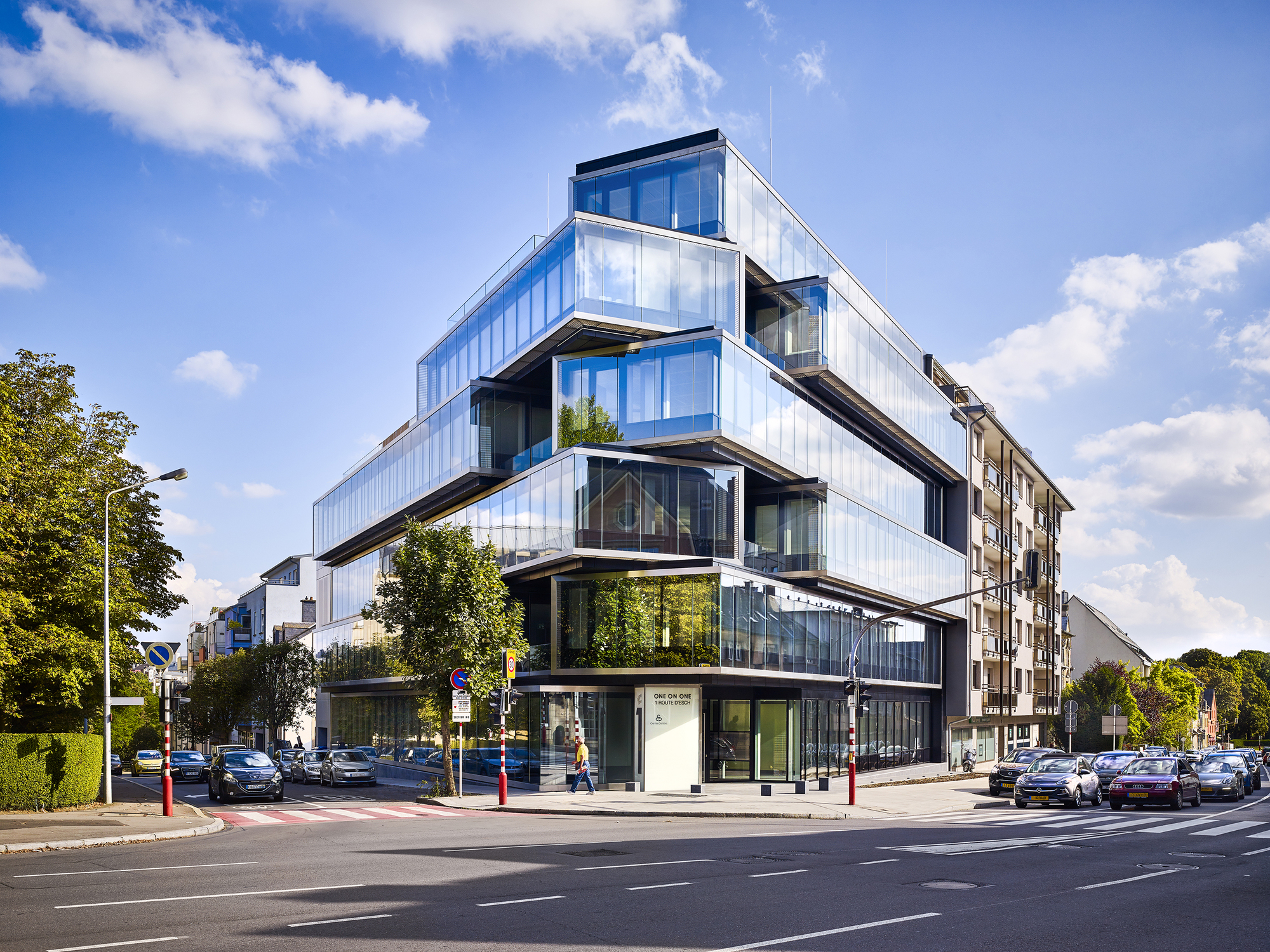Project Details

Project Description
Design mock-ups are essential in the architectural process to visualize and refine ideas before finalizing the actual construction. The first step involves gathering all relevant information, such as site measurements, client requirements, and budget constraints.
With these parameters in mind, architects create rough sketches and basic floor plans, outlining the initial concept. Once a direction is agreed upon, more detailed drawings and digital 3D models are crafted, providing a clearer representation of the proposed design. This stage allows for iterative feedback from clients and stakeholders, facilitating necessary modifications.
After incorporating the feedback, the mock-up is further refined, incorporating material samples, color palettes, and textures to enhance the visual representation. Additionally, advanced technology, such as virtual reality or augmented reality, might be employed to offer clients an immersive experience of the design.
Throughout the process, collaboration and communication among the design team and clients are crucial in ensuring that the final mock-up captures the vision and functionality of the architectural project.



